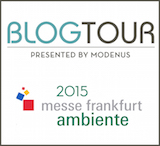California Urban Tree House
November 8, 2011 by Robin Plaskoff Horton
To get to this urban tree house that rises above the city of Los Angeles below, I climbed a generous set of steep steps, the scent of rosemary wafting in the breeze. The house, one of the five I visited in Los Angeles on the Dwell on Design house tour, employs a passive solar design and a number of other low-tech methods of climate control. According to the architects, Jeffrey Allsbrook and Silvia Kuhle, of Standard, the Los Angeles based architecture and design partnership, the home is constructed around a massive ash tree which creates a microclimate.
The partially post-and-beam construction with floor to ceiling windows commands panoramic views of the Los Angles basin below.
A second floor, supported by thin stainless steel columns, is cantilevered over a concrete deck that also offers views through the trees of the cityscape beyond. Redwood siding clads the home’s overhangs while a horizontal layering of the roof and floors connects the interior with the exterior as well as with the space under and around the immense tree trunk and limbs.





 e-mail a friend
e-mail a friend


















love this space so clean in design <|;-)
— November 9, 2011 @ 09:55
Sneak Peek: Dwell on Design Los Angeles Home Tour - Urban Gardens Pingback said:
[…] the homes I will visit in May on the Dwell on Design Home Tour do just that: they seamlessly integrate the indoors and out, blending them into unified living […]
— April 27, 2015 @ 20:13