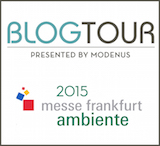Green Walled Facade Conceals Building’s Mechanicals
February 25, 2013 by Robin Plaskoff Horton
Plants pop through small holes in the die-cast aluminum panels that punctuate the living facade of Green Cast, a mixed-use building in Odawara, Japan.
Designed by architects Kengo Kuma & Associates, the building’s slightly slanted panels are formed over decaying styrene foam, creating organic-looking vertical planters over the structure’s entire surface.
Concealed behind the panels, equipment such as watering hoses, air reservoirs for ventilation, and rainwater catchment downpipes service the green wall and the rest of the building.
The building offers basement parking and provides two floors for offices and a vocational school, while a fourth floor houses a two-bedroom residence with access to a private rooftop terrace.







 e-mail a friend
e-mail a friend


















Incredibly innovative design. We work on commercial outdoor projects and this is a very unique approach to defining outdoor space and incorporating green elements. Stunning photos!
— February 26, 2013 @ 14:58
I’m appreciative for the examples you provided; they made it easier to understand.
— March 3, 2025 @ 07:51
Awesome article, I really appreciated it. Thank you for sharing such useful information.
— March 8, 2025 @ 08:25
Your passion for the topic shines through in your writing.
— March 16, 2025 @ 09:22