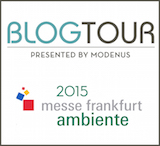London’s Serpentine Pavilion
August 3, 2015 by Robin Plaskoff Horton
What makes pop-up, temporary, and experimental installations so intriguing? Maybe it’s that they are by nature ephemeral, to be experienced for a limited period, and often constructed of unusual materials as longevity isn’t a concern. London’s Serpentine Pavilion is one of those.
The Serpentine Pavilion on the lawn in London’s Kensington Gardens is an annual summer program of temporary structures designed by internationally acclaimed architects and designers and an outdoor venue for architectural experimentation. Each year the brief is to design a flexible, multi-purpose social space with a café that is open to all throughout the summer.
This year’s pavilion, designed by Spanish architects José Selgas and Lucía Cano, of SelgasCano, is an amorphous, double-skinned, polygonal structure composed of translucent, multi-colored fluorine-based polymer (ETFE) panels woven through and wrapped like webbing.
As visitors enter and exit the Pavilion at a number of different points, they pass through a ‘secret corridor’ between the outer and inner layer of the structure to continue into the Pavilion’s stained glass-effect interior. Selgas and Cano’s design was informed by the site itself and from their research into how people move through the London Underground with its many-layered, busy yet structured flow.
The firm’s work typically incorporates synthetic materials and new technologies not generally applied to architecture. Culling inspiration from Luis Barragan and Richard Rogers, the architects often employ references to nature, stemming from their belief that architecture is secondary to nature.
Commissioned by The Serpentine Galleries–two exhibition spaces on either side of The Serpentine lake in Kensington Gardens–each year the pavilion showcases the work of an architect or design team who has not completed a building in the UK.
One of the top-ten most visited architectural and design exhibitions in the world, the pavilion program also includes outdoor sculpture projects, special artist commissions, public and educational programs, and major outreach projects.
The architects describe their design:
‘When the Serpentine invited us to design the Pavilion, we began to think about what the structure needed to provide and what materials should be used in a Royal Park in London. These questions, mixed with our own architectural interests and the knowledge that the design needs to connect with nature and feel part of the landscape, provided us with a concept based on pure visitor experience. We sought a way to allow the public to experience architecture through simple elements: structure, light, transparency, shadows, lightness, form, sensitivity, change, surprise, colour and materials. We have therefore designed a Pavilion that incorporates all of these elements. The spatial qualities of the Pavilion only unfold when accessing the structure and being immersed within it. Each entrance allows for a specific journey through the space, characterised by colour, light and irregular shapes with surprising volumes. This is accomplished by creating a double-layered shell, made of opaque and translucent fluorine-based plastic (ETFE) in a variety of colours. At the heart of the Pavilion is an open space for gathering as well as a café. We are also very much aware of the Pavilion’s anniversary in our design for the 15th annual commission. The structure therefore had to be – without resembling previous Pavilions – a tribute to them all and an homage to all the stories told within those designs.’
Of this year’s pavilion, Serpentine Galleries Director, Julia Peyton-Jones and Co-Director Hans Ulrich Obrist said:
‘We are proud to work with SelgasCano in this, the 15th year of a commission unique in the western world that continues to showcase some of the boldest and innovative designs in contemporary architecture internationally. In keeping with their reputation for playful designs and bold use of colour, SelgasCano’s structure will be an extraordinary chrysalis-like structure, as organic as the surrounding gardens. We can’t wait to go inside to experience the light diffused through the coloured panels like stained glass windows. It will be a place for people to meet, to have coffee and to experience the live events we put on throughout the summer.’
Previous pavilion architects have included Sou Fujimoto, 2013; Herzog & de Meuron and Ai Weiwei, 2012; Frank Gehry, 2008; Rem Koolhaas and Cecil Balmond, with Arup, 2006; Oscar Niemeyer, 2003; Daniel Libeskind with Arup, 2001; and Zaha Hadid, who designed the inaugural Pavilion in 2000.
Photos via The Serpentine Gallery and the architects.











 e-mail a friend
e-mail a friend


















Life, Shelter, and Nature: Modern Interpretations of the Sukkah Pingback said:
[…] The Kehilla Rental Assistance Program works to create affordable housing initiatives in Toronto and surrounding areas, assisting families to bridge the gap between what they can afford and prevailing market rental rates. In keeping with Kehilla’s mission, the Sukkahville brief challenges entrants to produce innovative design ideas within the context of affordable urban housing, while also transforming a public space into a laboratory for architectural experimentation. […]
— August 21, 2015 @ 22:02
alo789 chinh th?c: alo789 – alo789
— March 21, 2025 @ 10:23